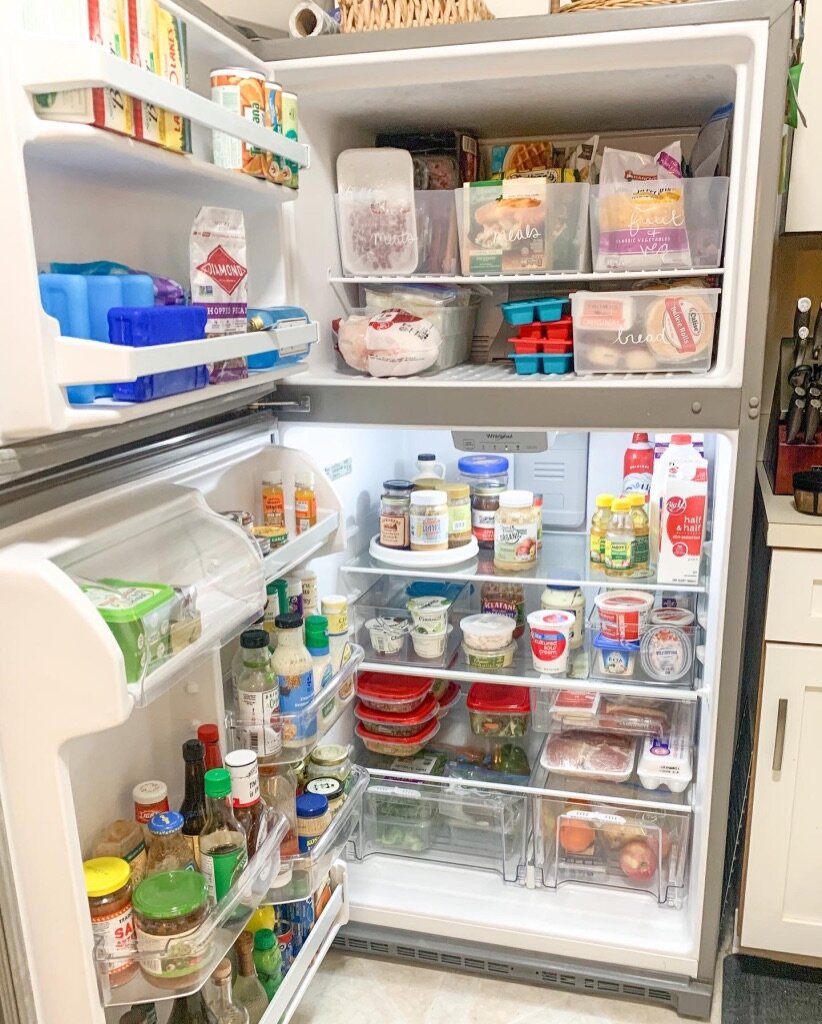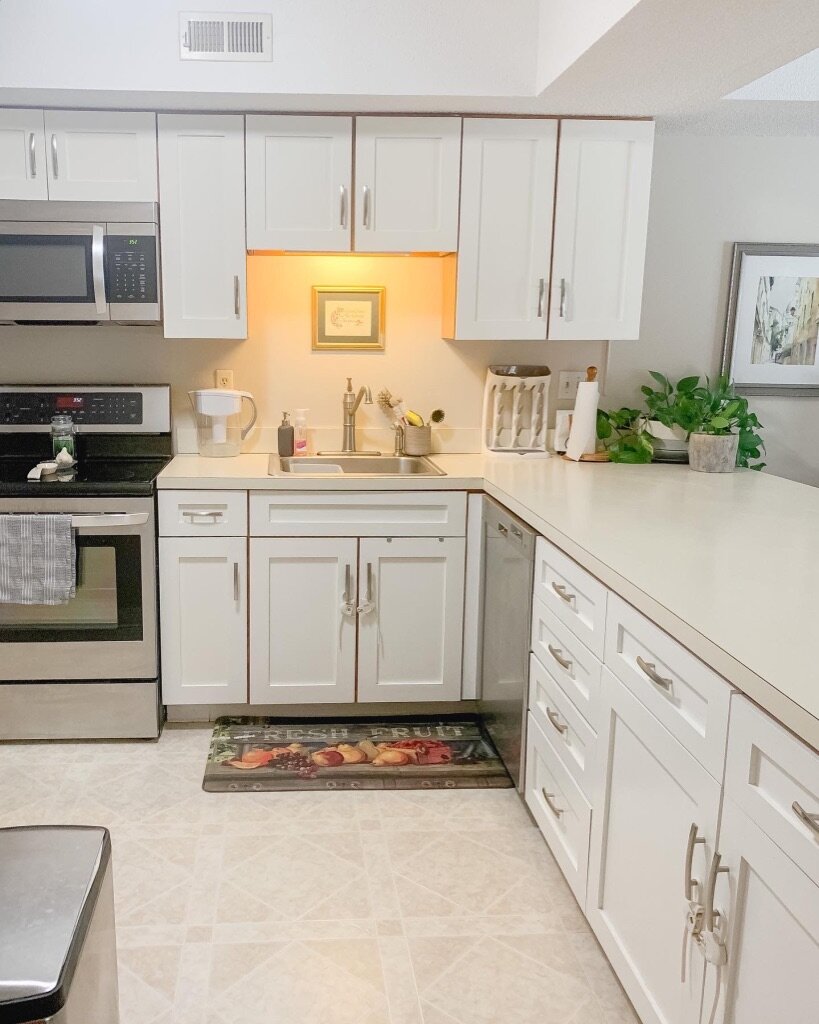Making Over Mom's: Project Round-Up
We are about to move into our first house and are excited for the projects to be chronicled there, but before jumping into that new journey I wanted to reflect on our time at our in-between home! We spent the last four months living with my mother, who graciously offered us her spare room when we had to leave our jersey city apartment but hadn’t yet found a house. While here, I took it upon myself to make some organizational upgrades both for the betterment of our collective living arrangement, but also just to thank my Mom for letting us stay here!
KITCHEN
We started in the kitchen. The gear and appliances weren’t really too much, but the food stockpile from covid living had gotten pretty out of control.
Fridge before
Spices Before
We cleared out old food and added some containers and my favorite lazy Susan’s to make the fridge a more manageable space. Expired spices were tossed and relocated to an easier access cabinet.
Fridge after
Spices after
Refreshed and cleaned up!
SPARE ROOM
Another early project was getting our room situated. My husband and I were once again room sharing with our now one year old daughter and needed to make the room as functional as possible. The spare room before was a bit of a mish-mosh of old and random furniture and the closet was storage for random overflow and *gasp* my holiday gear. (Don’t worry, it’s all coming to the new house with us!)
Spare room before
Spare closet before (to be fair some of this was my stuff!)
I used curtains to create and little sleeping nook for our baby and added some removable wallpaper to make the room feel nicer. I also brought in a few closet organizers to make it as functional as possible for three. It was a tight fit for all our needs (sleep, storage, work, baby) but we were able to make it work for the time we were here!
Spare room ready for new roommates! (I spy a cute model!)
Spare closet situated with some basic drawer units and shoe shelves to make it functional for three.
TOY STORAGE
Next up was the living room toy storage. We brought a lot of the toys with us but my mom also looks after my niece once a week so she had her own stash as well.
We carved out a space behind the couch for some storage and I added my favorite toy storage solution-cubbies! This unit is from target. It looks great, contains the clutter, and it’s affordable!
Just a small heap of toys needing a place to be put away.
Lots of containment for lots of toys!
HOME OFFICE
After the living room we moved upstairs to my Mom’s work from home office space within her bedroom. All year she had been working off a folding table and it was time for a major upgrade. While she’ll be going back to the office part of the time in the future, working from home isn’t going anywhere.
Before: folding table and a dinner tray table as a make shift office.
We brought in a new desk, added some needed storage for materials and supplies. A new file cabinet finished out the space nicely!
After: Refreshed with a new desk, file cabinet, and some supply organization.
ENTRYWAY
The last area I tackled while living here was the entryway. It was overflowing with shoes and random items (many of which belonged to us!) and housed old furniture that was too big for the space and not functional.
This table was too big and the shoe situation was unruly.
This was actually an old TV cabinet. It was too big and wasn’t providing any functional storage.
This one was fun to design! After a big purge we put in new rug, bench with storage, plus a cabinet and mirror as a walk in drop zone. It feels so much bigger and way more functional.
A much nicer and more functional way to enter the home!
There is some hidden storage in that bench.
DINING ROOM REFRESH
My mom had been wanting a new light fixture but hadn’t decided on one or found anyone to install it. Instead we looked at choices together, and I put it up on a Saturday afternoon. It’s much more contemporary and modernizes the space!
It has been such a special time staying here. Yes, there has been some stress. There are a lot of people in a not so big space. But, after a year of isolation, and welcoming my baby girl into the world but without really getting to introduce her to it, being surrounded by family for the past few months has been the most wonderful conclusion to her first year. We are ready for our own space again, but we’ll sure miss the people in this one! Thanks, Mom!



















